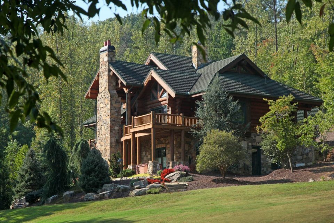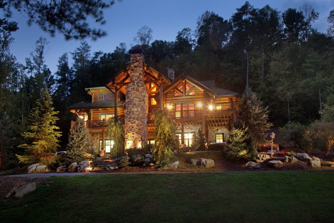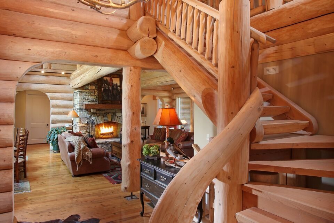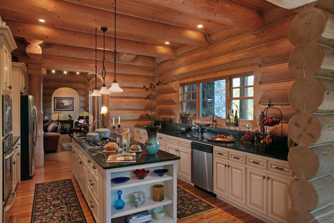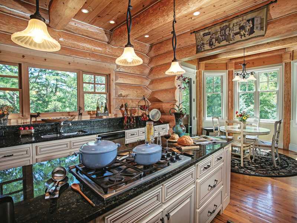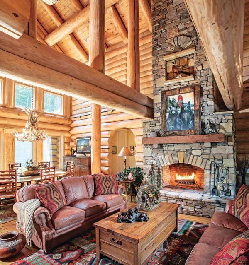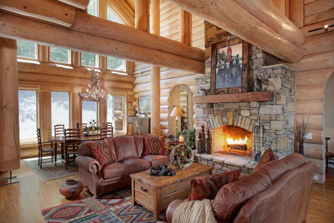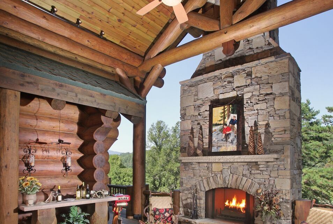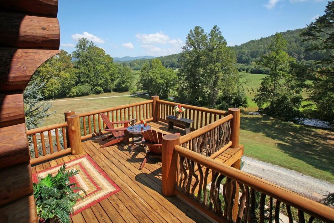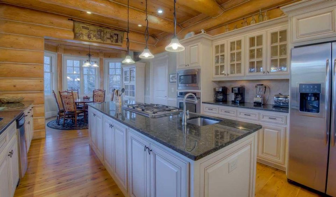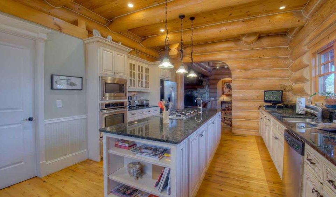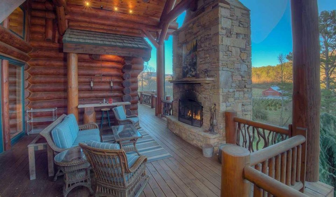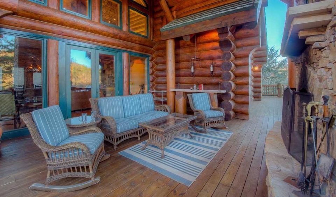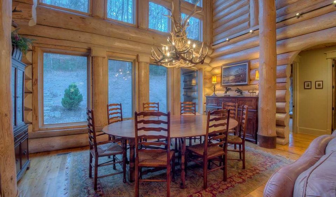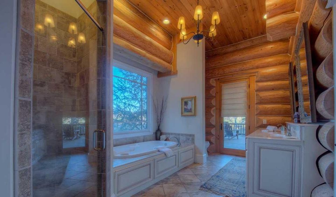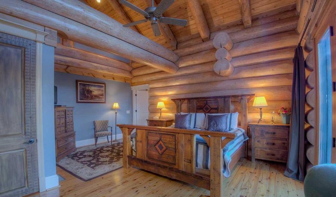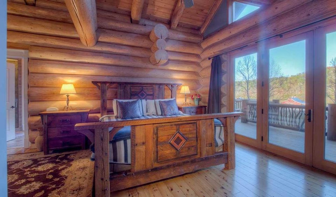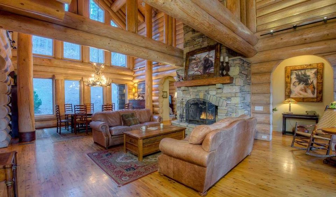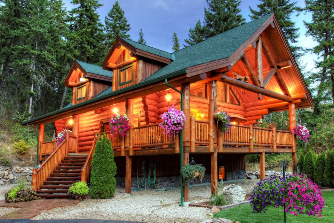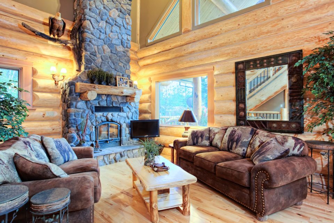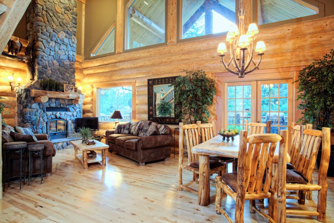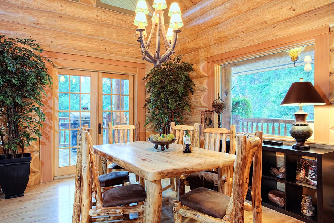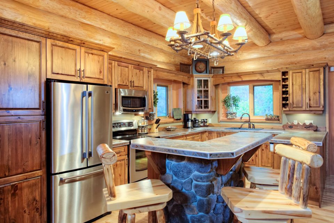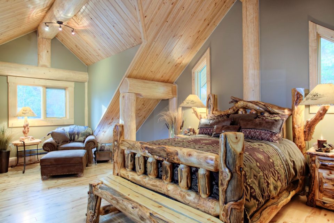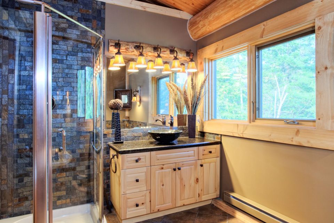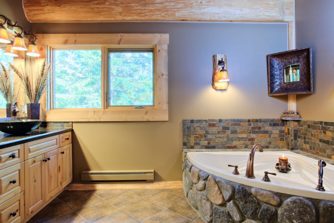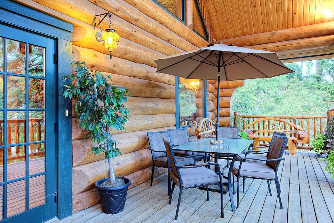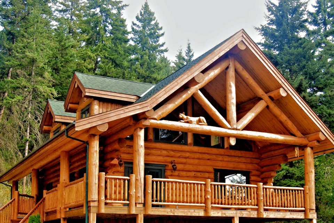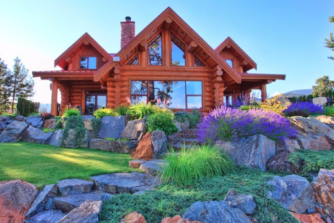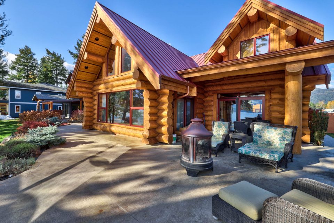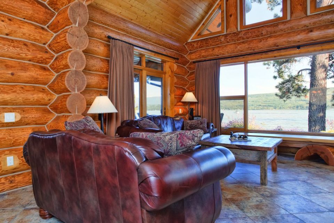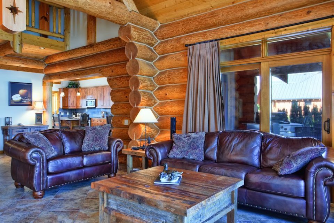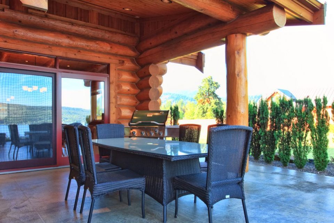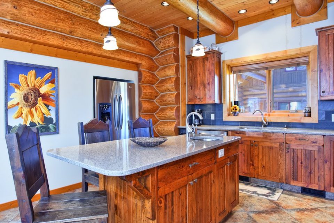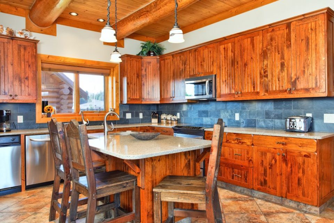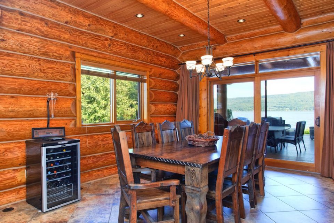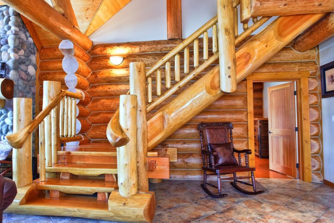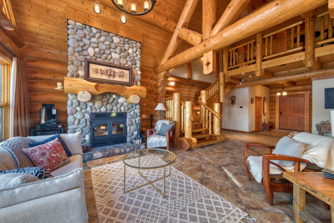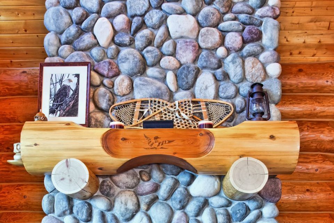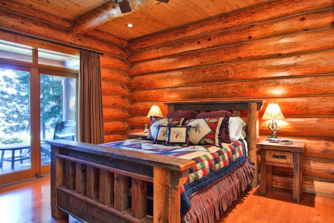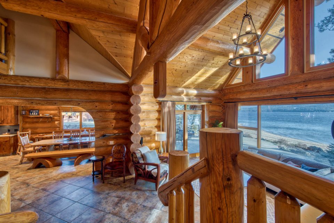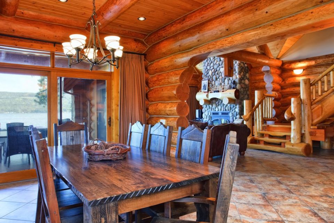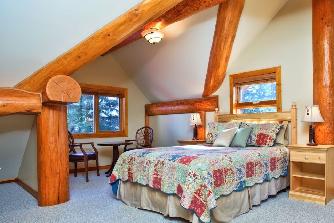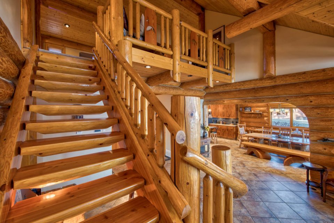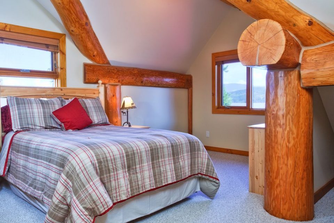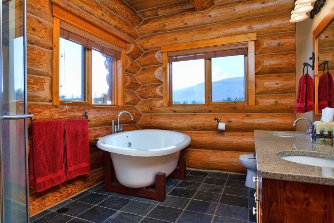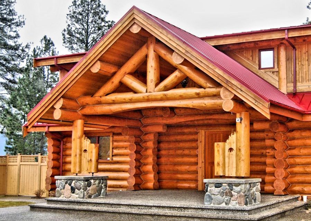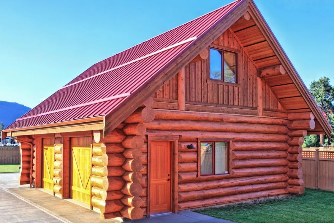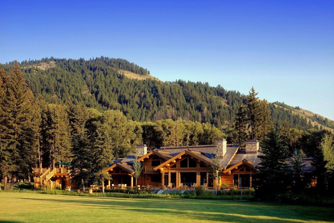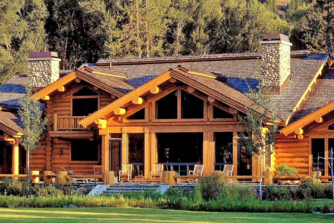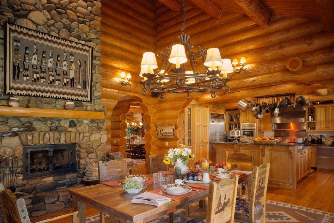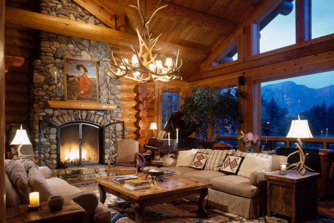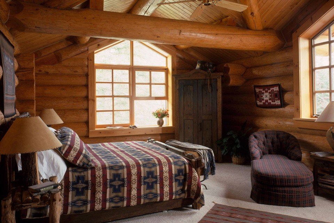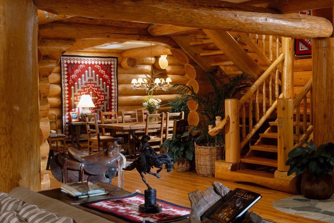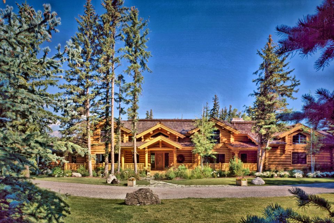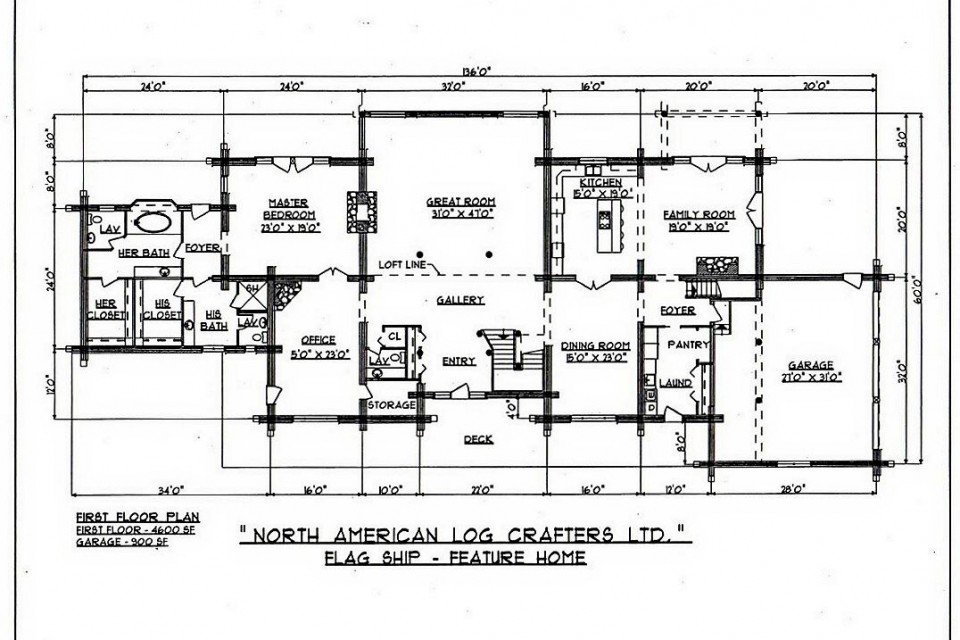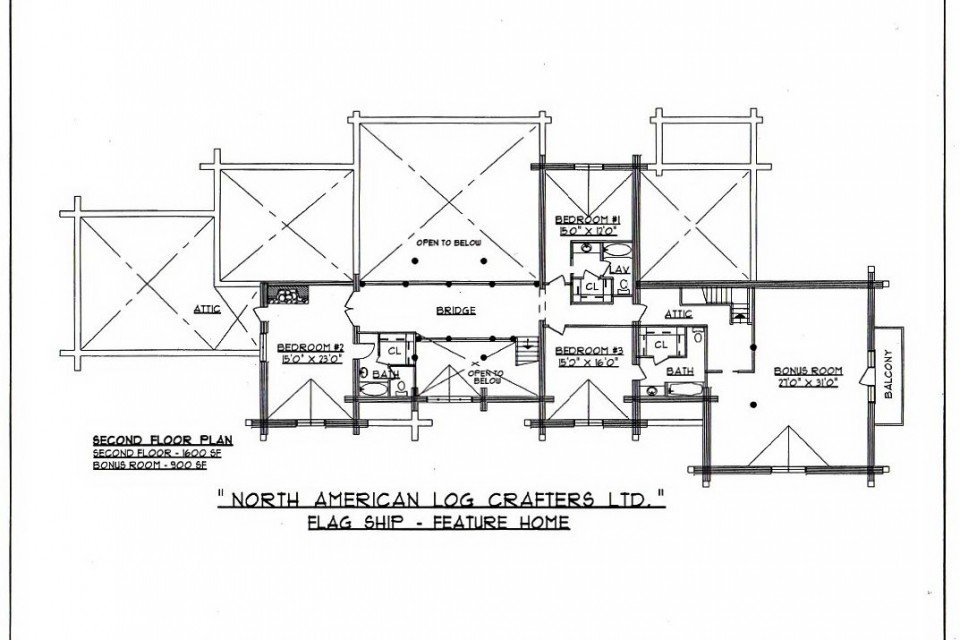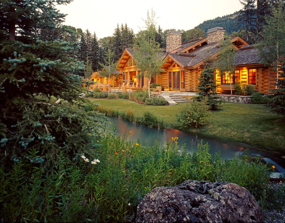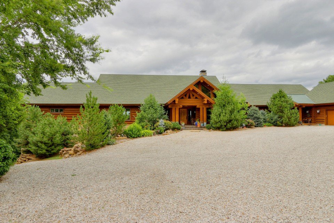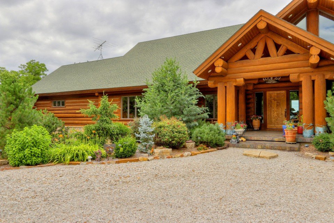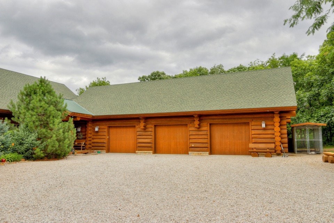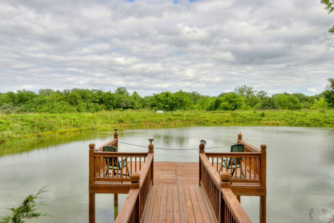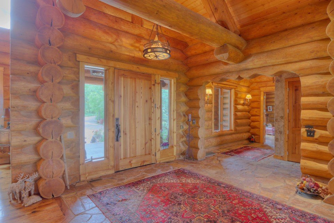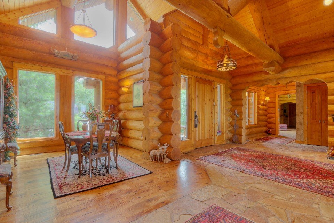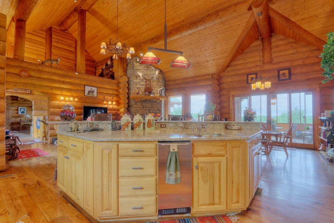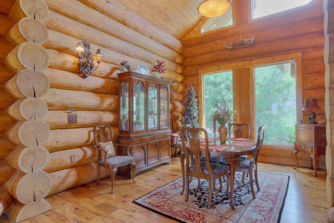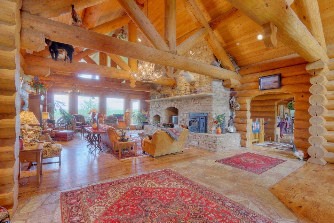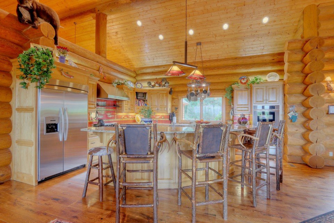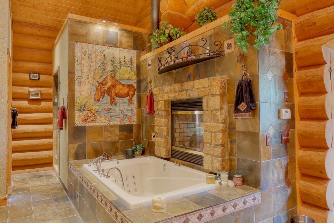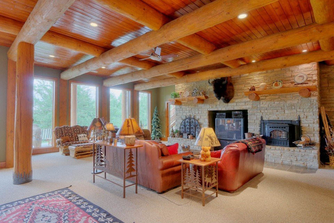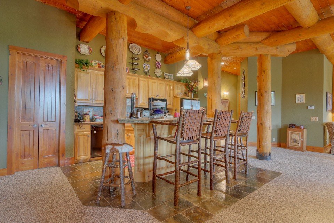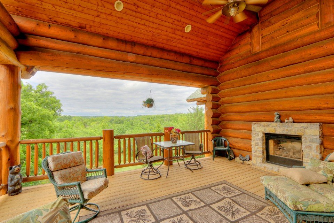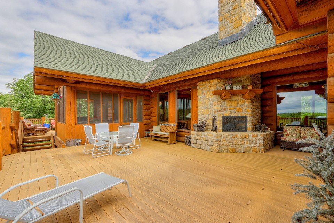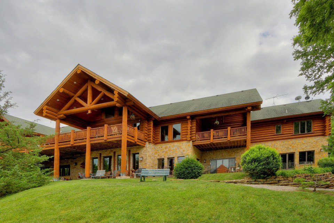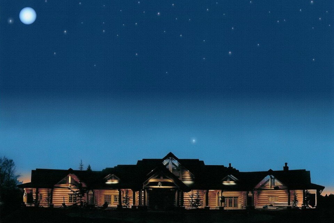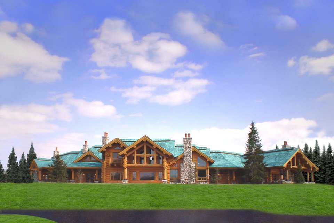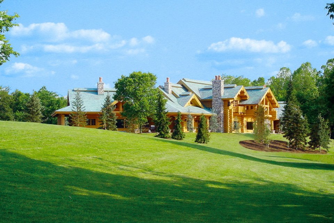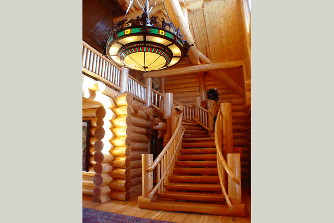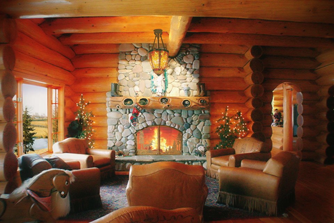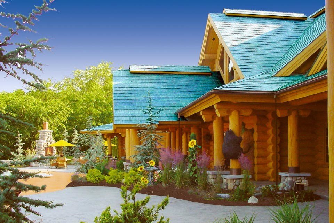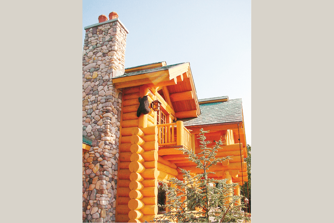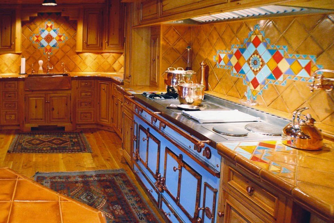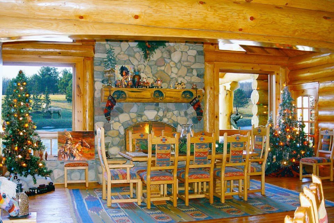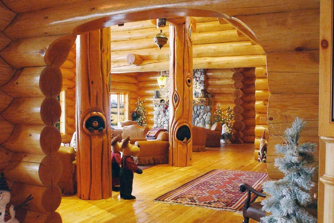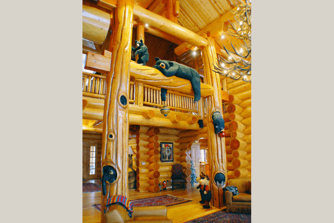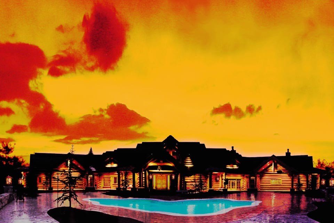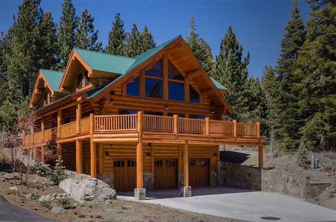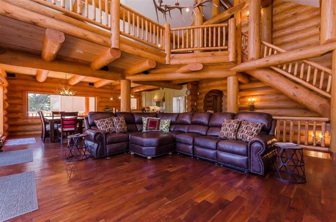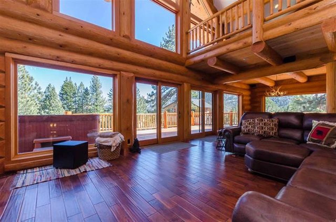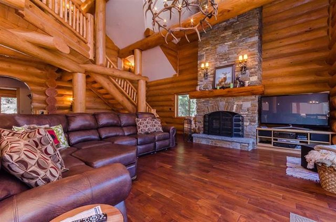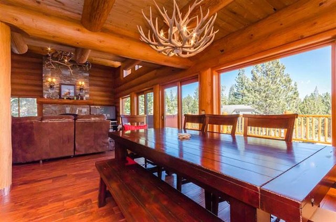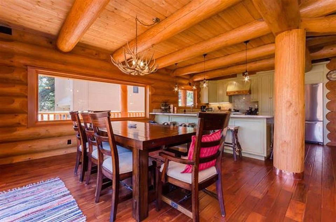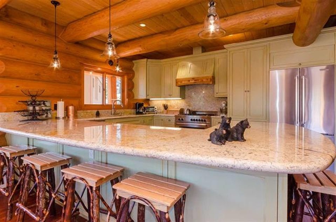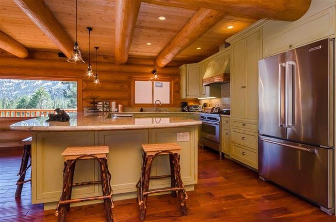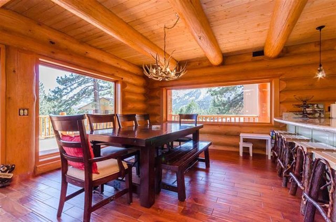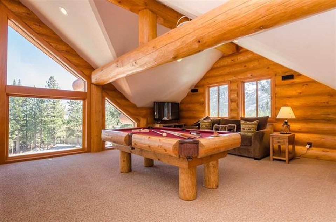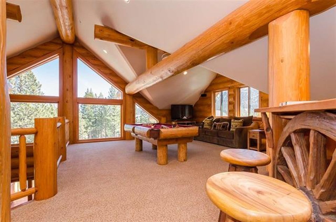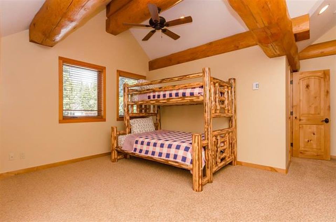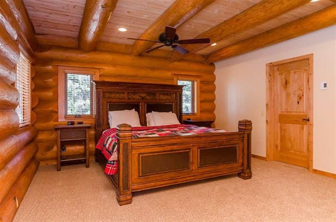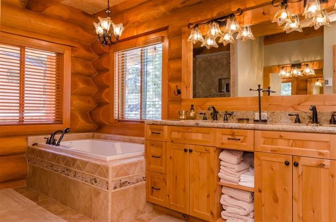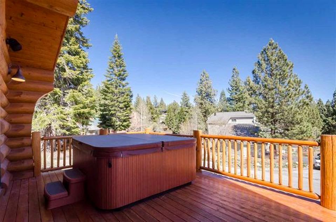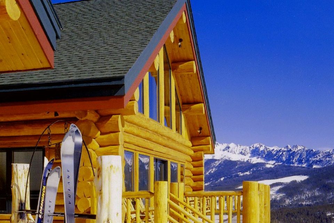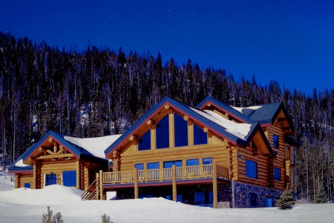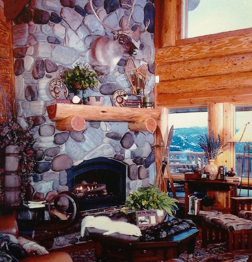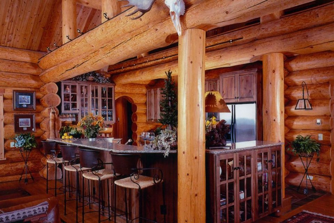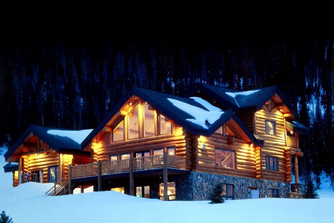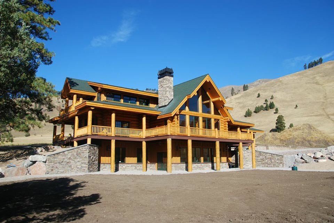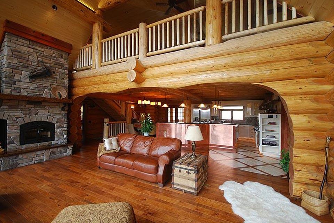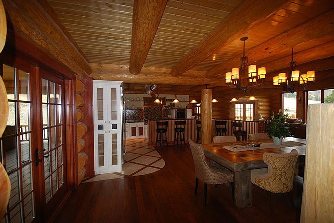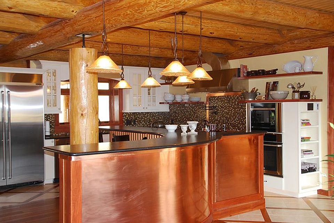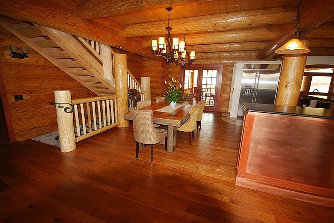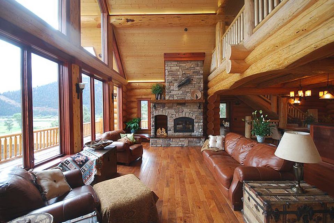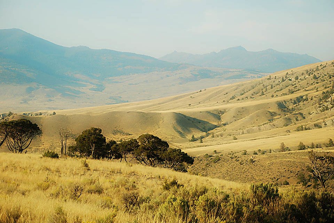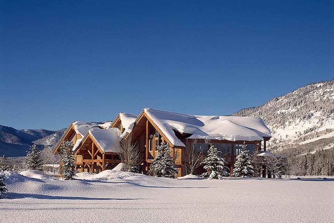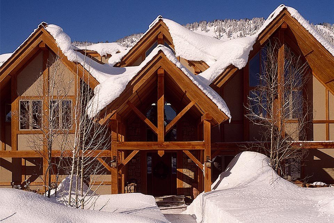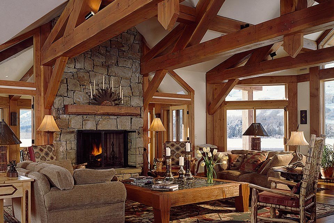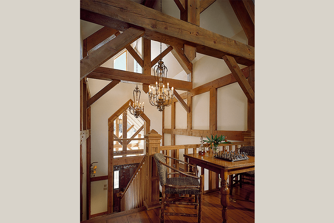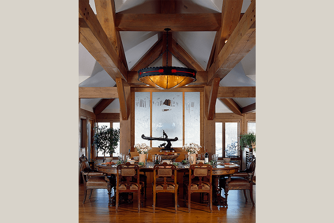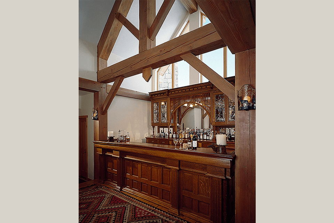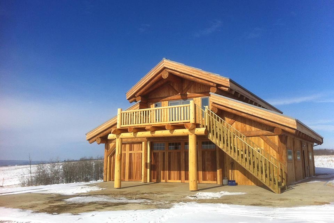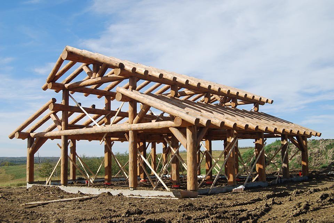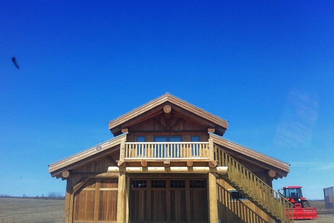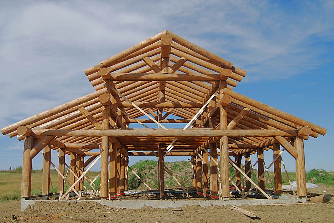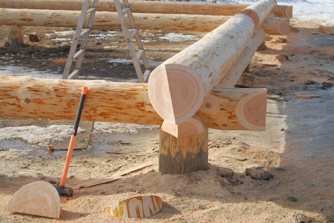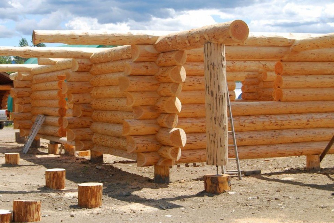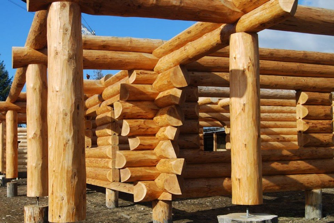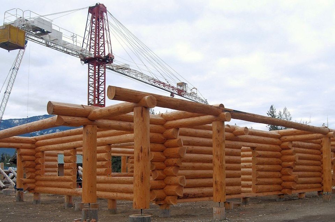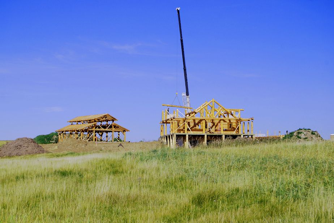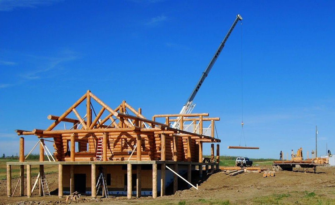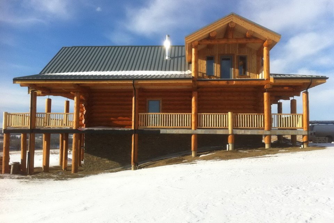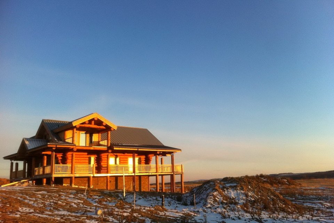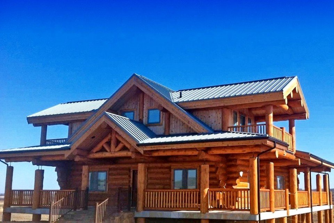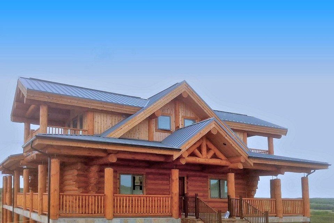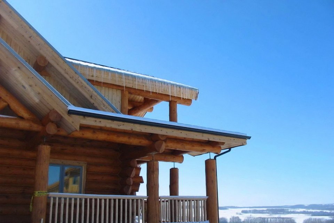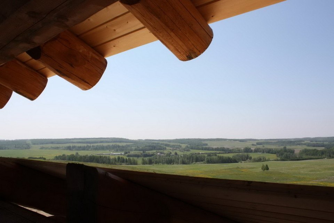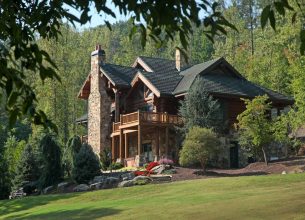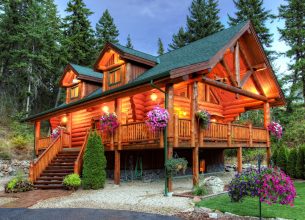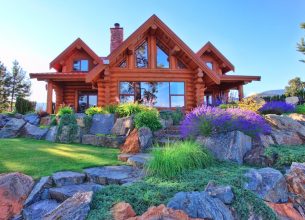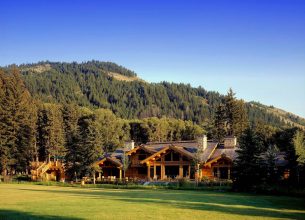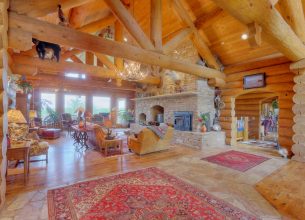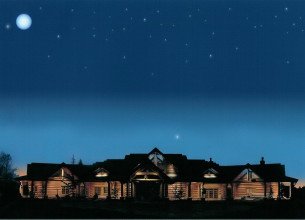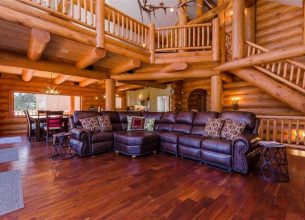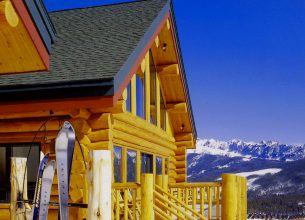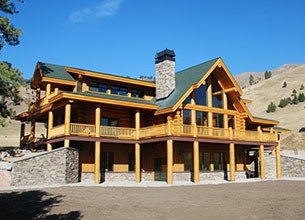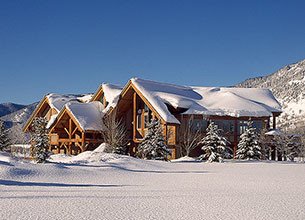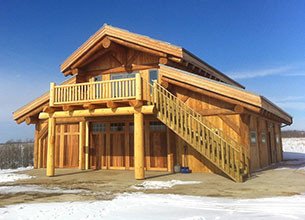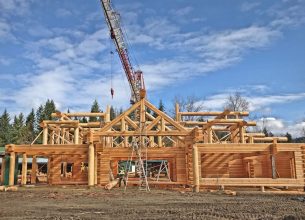- Hours - Daily: 7:00 am to 4:00 pm (Pacific Time)
 1-877-955-2485
1-877-955-2485 info@namericanlogcrafters.com
info@namericanlogcrafters.com
Hand Crafted Log Homes and Timber Homes
Log Mountain Lodge
x → ←In North Georgia stands the commanding Ponderosa Lodge created of Douglas Fir handcrafted by North American Log Crafters. Superior finishing by local professionals resulted in a masterpiece of craftsmanship. Local stone fireplaces set off a luxurious log home perfect for weekend guests. Four bedrooms with ensuites, two full kitchens and expansive indoor and outdoor living space make this the ultimate in country entertaining.
Custom Log Cabin
x → ←Our popular “Russell” log home plan with custom modifications…a little imagination turns a basic plan into a one-of-a-kind log home!
Log Cottage at the Lake
x → ←Modern Amenities and Traditional Decor in a Lakeside Log Home
Cool in the Summer and cozy all year long, this log home on the beach is the where everyone wants to spend the holidays!
Timeless Log Home Style
x → ←Proudly handcrafted in Canada of premium Douglas Fir logs, this Wyoming masterpiece will last hundreds of years. This is the level of craftsmanship you can expect in every log home from North American Log Crafters.
Country Log Home Living
x → ←This private 9270 square foot custom log home on 40 acres in Kansas was handcrafted in Canada by North American Log Crafters. The cozy glow of Douglas Fir logs and 8 fireplaces warm the open spaces that soar to 34 foot vaulted ceilings! This log home was designed to take advantage of the incredible location and views. Design and plan your own custom country log home!
Log Dream Home
x → ←An Unforgettable Log Home with Storybook Flair
This 9000 square foot log home in Ohio is a handcrafted masterpiece with its own special charm. Constructed with large Douglas Fir logs, the unforgettable custom design is topped with an eye catching copper roof. The many black bears carved into the logs throughout this impressive estate home express the client’s whimsical style.
Log Family Home
x → ←A log home that works anywhere! You can imagine the log cabin style of this California home in a rural setting, but it’s also beautiful on a suburban lot. Handcrafted Canadian logs add rustic style and character to a practical open concept design. Premium quality natural logs and many windows bring the outdoors in, creating an inviting log cabin home design for entertaining family and friends.
Log Lodge Getaway
x → ←Rustic apres-ski luxury in Big Sky, Montana. This popular log home plan is featured here in a ski in-ski out location with fantastic views. With wide open spaces inside, it’s the perfect place to end a day of outdoor adventures no matter where you want to build. A 4000 sq ft design makes the most of the handcrafted log work for a cozy log cabin feel.
Montana Ranch Log Home
x → ←A Log Home for all generations
Along the Clark Fork River under Montana’s big sky, a working ten thousand acre ranch boasts a cleverly designed log home that functions as efficiently as its hardworking owners. The kitchen with its many professional upgrades and large adjoining butler’s pantry is equipped to feed any number of hungry ranch hands. This country log home beauty attracted crowds when it was opened to the public during the 2011 Missoula Parade of Homes.
View our Plans Gallery to see other log home plans.
Rustic Timber Home Beauty
x → ←Massive timbers support and enhance the traditional style of this classic mountain home in Wyoming.
A true timeless beauty, this home blends timber frame design with casual lodge decor, its impressive beams warming soaring spaces full of natural light. One of the oldest home building techniques, Timber Frame showcases the beauty of wood and the skill of the craftsman! Ask how timber frame or timber elements can add structural strength and visual impact to your custom home.
Log Post & Beam Barn
x → ←Forest Acres Farm features a full log home and a post & beam barn
The rolling hills of western Alberta gave this client room to breathe and plenty of space to build. This 4000 + square foot log home features irregular log ends to add rustic character. The accompanying post and beam barn was designed with living quarters and a workshop as well as ample room for ATVs and farm equipment.
SEE MORE ABOUT BUILDING A LOG HOME SEE MORE ABOUT LOG POST & BEAM CONSTRUCTION




