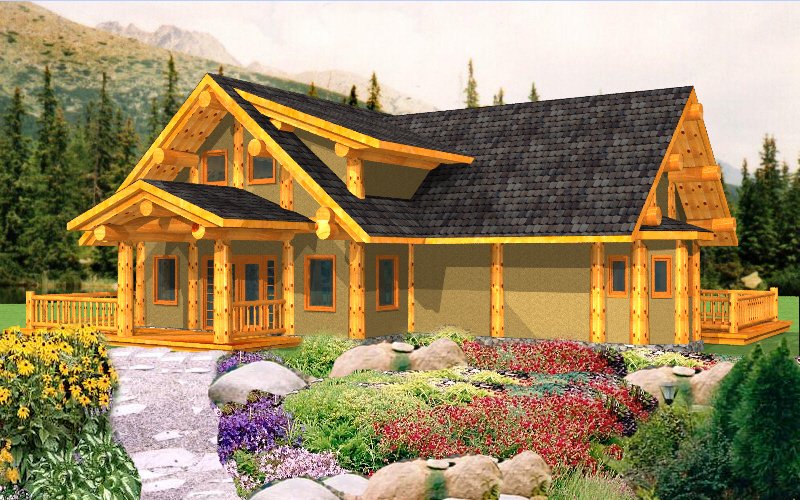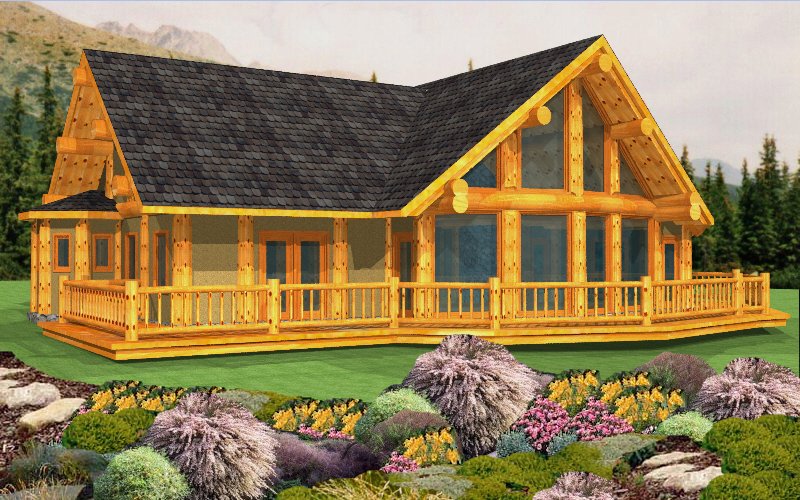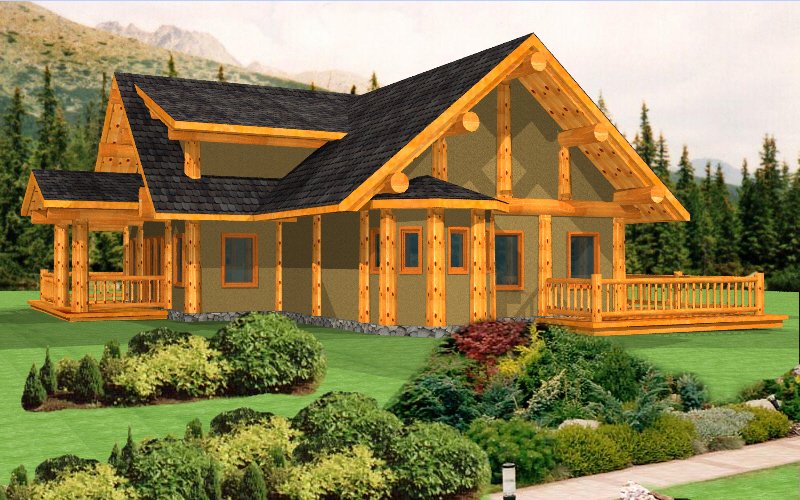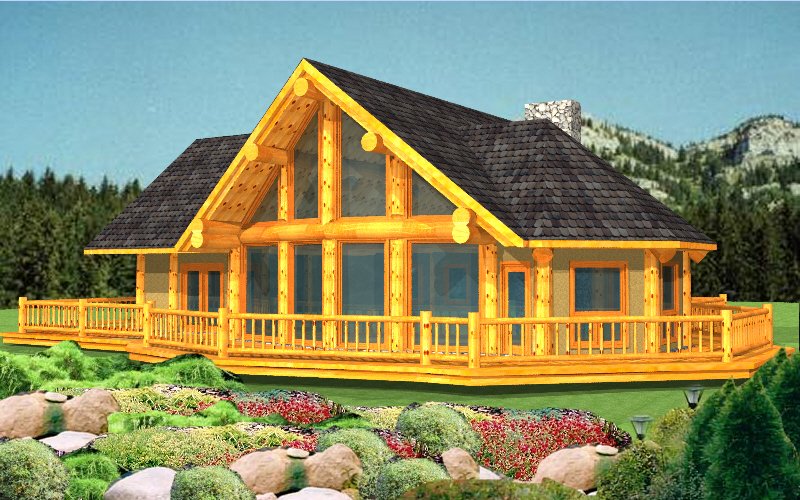- Hours - Daily: 7:00 am to 4:00 pm (Pacific Time)
 1-250-955-2485
1-250-955-2485 info@namericanlogcrafters.com
info@namericanlogcrafters.com
ANESTY: Open Concept Log Post & Beam Home Plan
ANESTY: Log Character Home with several options!
Two floor plans available: explore the difference between our 2 bedroom and 3 bedroom options! (Second floor of 3 bdr floor plan 400 sq ft larger than 2 bdr option.) Price includes all log components handcrafted from premium timber.
- Individually selected hand-peeled, premium quality logs
- Full length top grade Douglas Fir 16″ mid-span diameter (Inquire for price in Western Red Cedar)
- Hand-built mortise and tenon log joinery with hand-peeled large logs
- Log roof support system & log floor beams for loft (10% larger than wall logs)
- Logs prepared for installation of framed walls
- Detailed plans supplied to you for use by all other trades involved
- Ongoing consultation and photo updates of the log construction process
- Shipping and professional reassembly priced separately according to your location
| Basic Plan Price: | $123,000 CAD |
| Total Living: | 2261 Sq. Ft. |
| Main Floor Area: | 1725 Sq. Ft. |
| Upper Floor Area: | 536 Sq. Ft. |
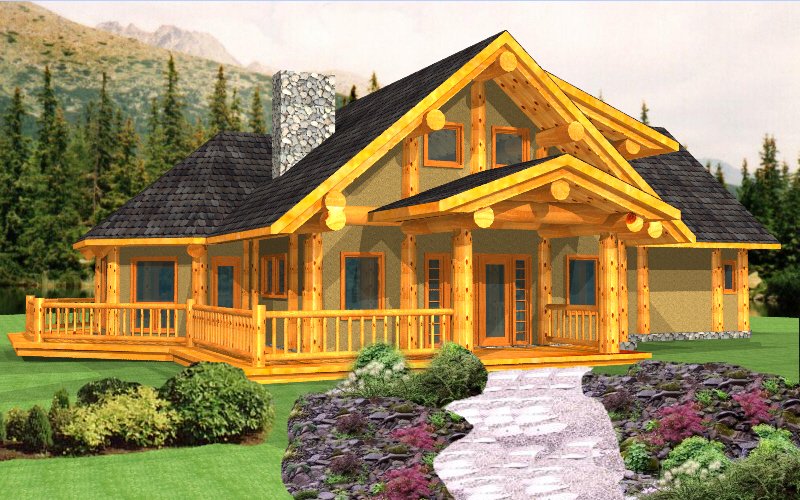
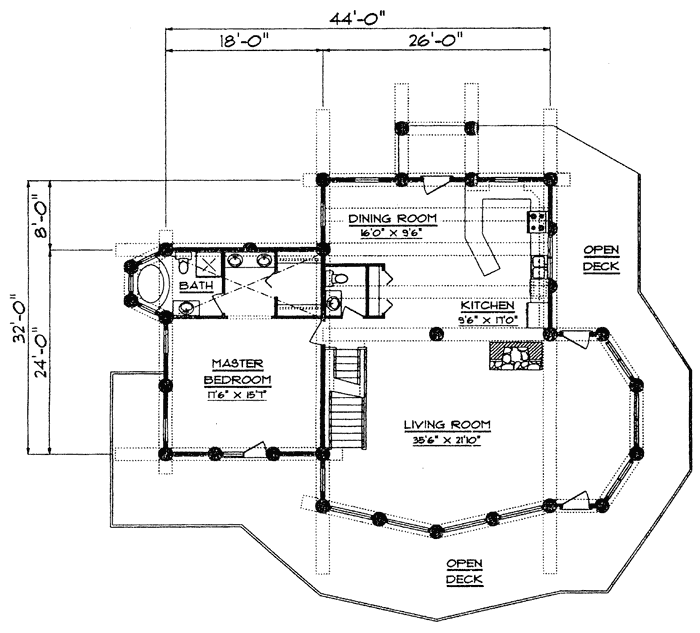 Main Floor Plan
Main Floor Plan 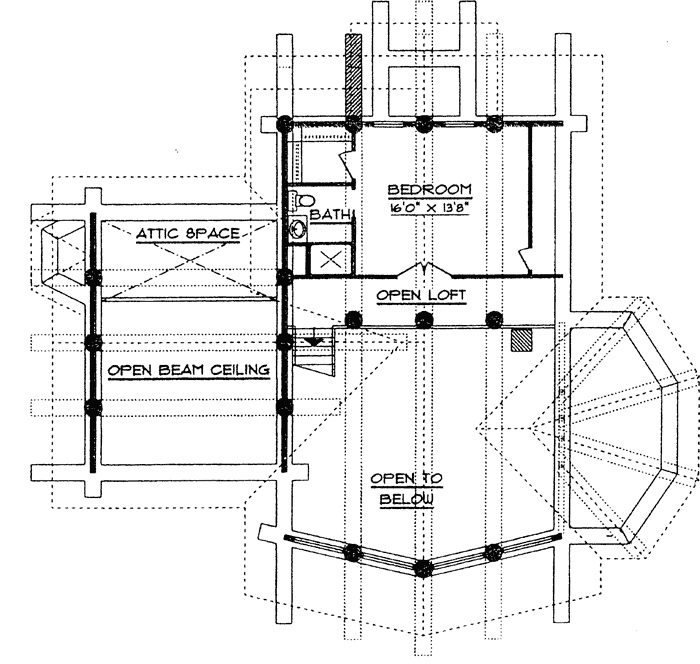 Upper Floor Plan
Upper Floor Plan 